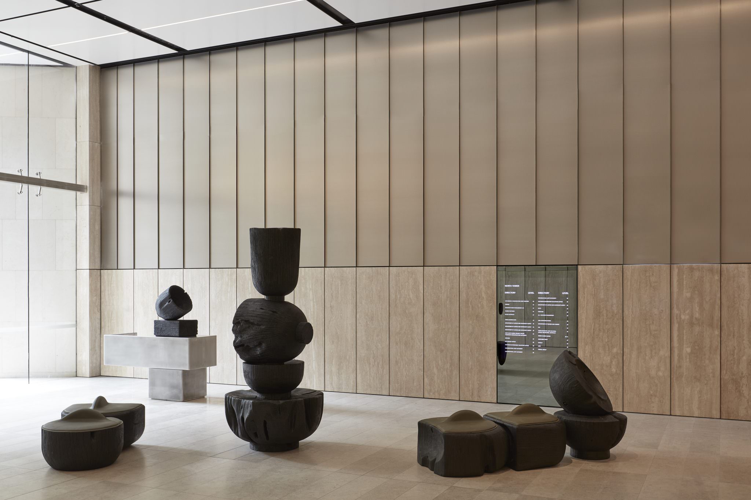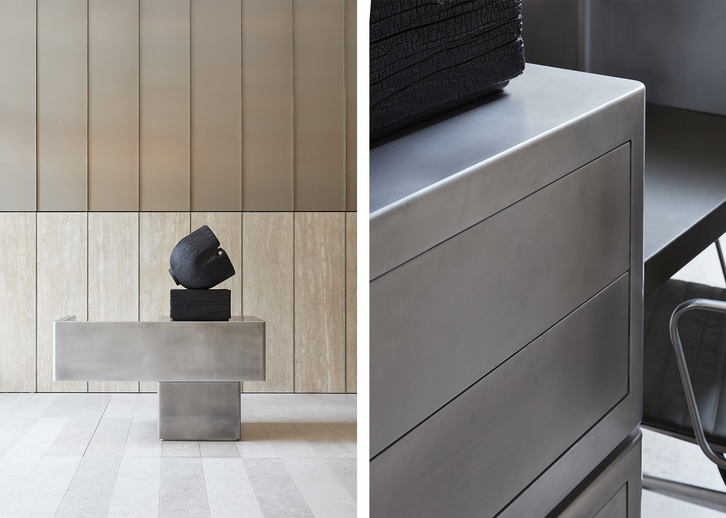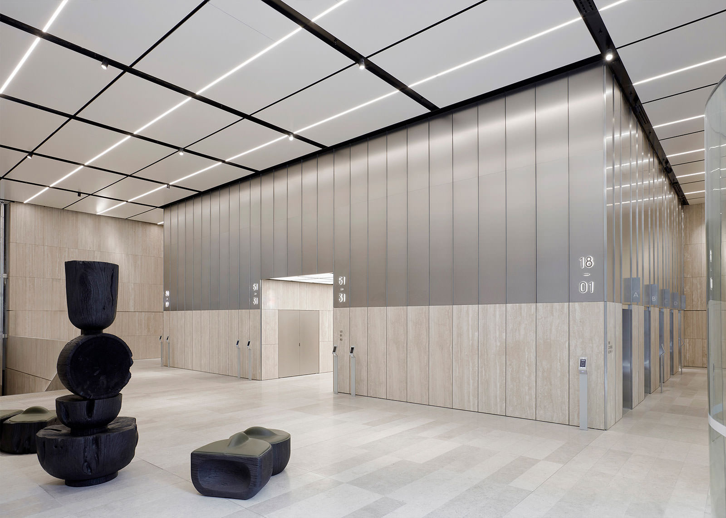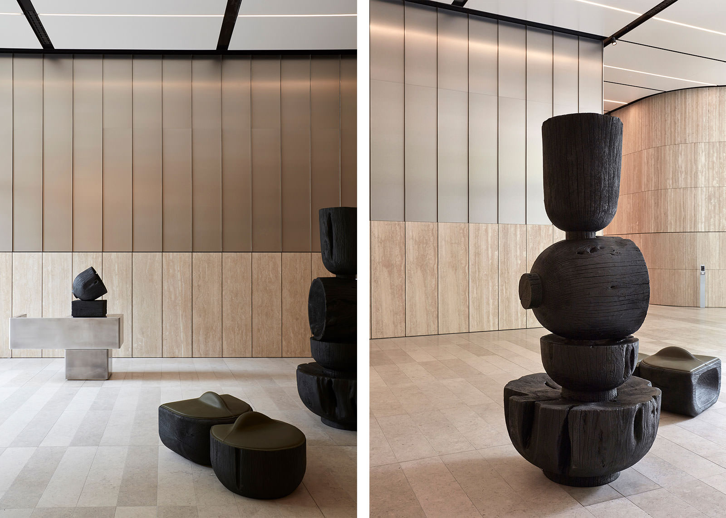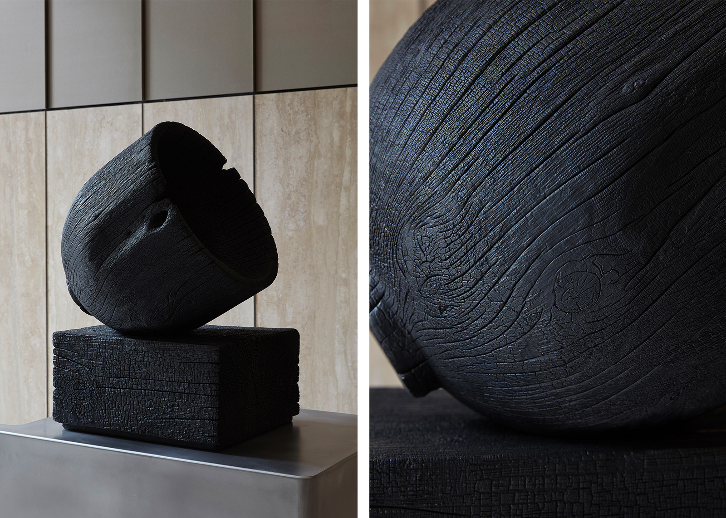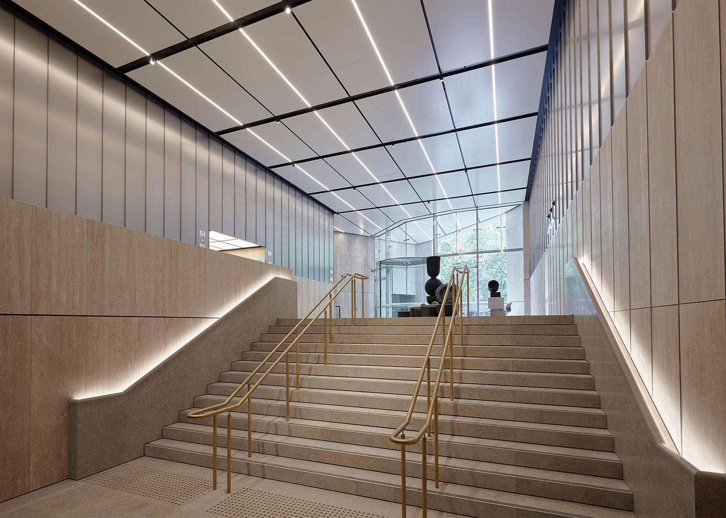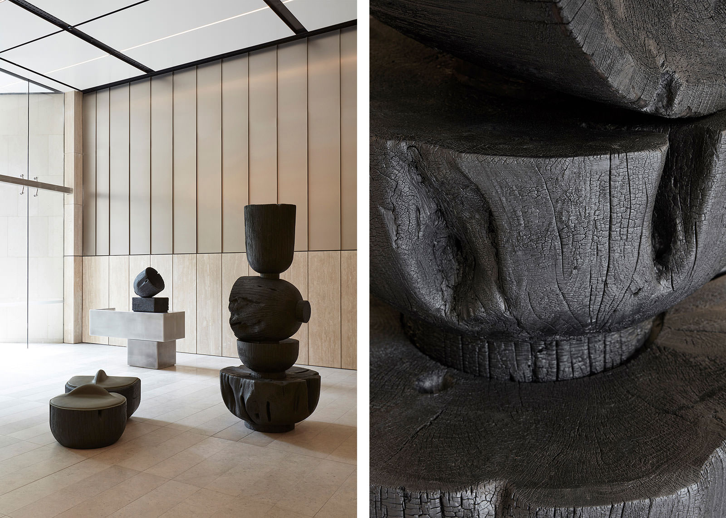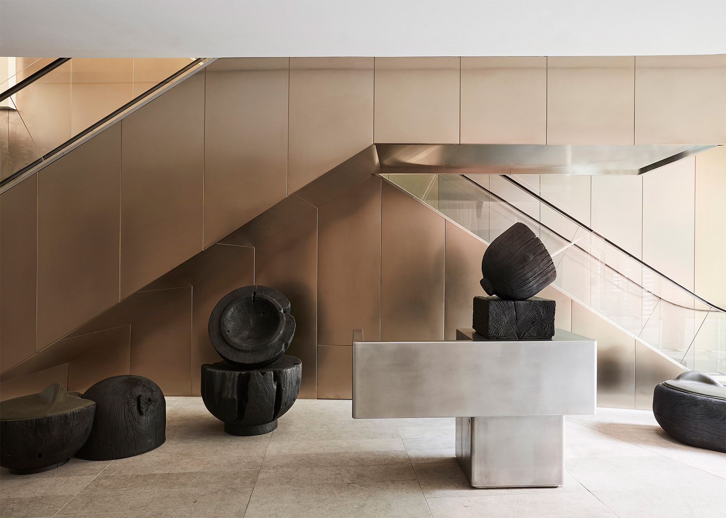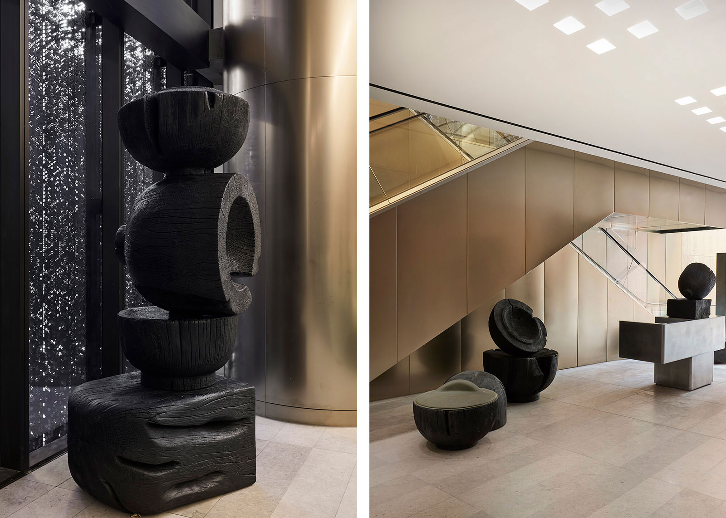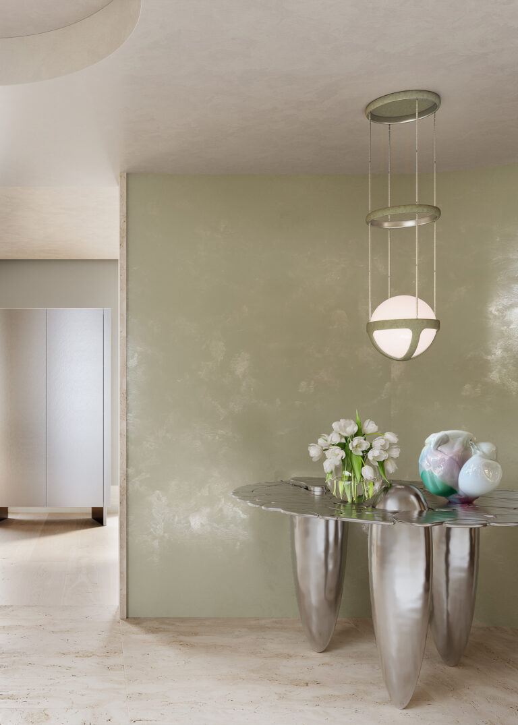Countering the North Towers’ flattened planes (oversized travertine pavers and matte finished stainless-steel panels cladding walls) and the bronze-clad curtain within the South lobby’s narrower corridor, we conceived the insertion of organic rounded expressions, seemingly arranged in random clusters.
The assemblage of wooden vessels designed by Fiona Lynch was formed from solid Monterey Cyprus timber re-claimed from Victorian farms. Commissioning local artisans, each bowl was meticulously shaped by master woodturner, Charles Sandford, then scorched to achieve a charred, blackened effect (naturally protecting the timber) by shou sugi ban artist, Makiko Ryujin.
Moss green aniline leather provides comfortable seating on the flatter surfaces (moulded over foam pads with subtle ergonomic back braces). Others are stacked, rising between 3-4 metres like trees. Within both foyers, hand-worked re-cycled aluminium forms a pair of geometric plinth-like concierge points with blunt corners. Upon both, charred timber elements settle like exhibited sculptures.
The assemblages straddle a fine line between an artistic installation given their sculptural form and erudite practicality given their purpose. Even the concierge desks conceal complex operational functions (printers, panic buttons, telephones, delivery storage, power points and USB ports) reinforcing their cohesive integration within the artistic landscape. Only the totems and concierge are secured to the travertine floors, enabling the timber seating to be suitably re-arranged when the main North lobby hosts stakeholder events.
Photography By Sean Fennessy
